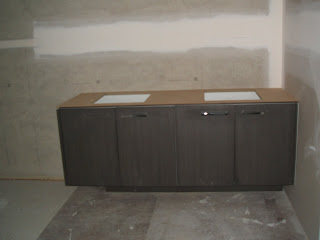one funny thing to share is that I received both our lock up stage and fixing stage invoices in begining of June with one day gap in between the two but none of these stages were complete by then. With regard to the fixing satge we didn't have one single cupboard or a basin installed so I wrote back to my CLE and explained the situation and let her know that we weren't happy to pay for any of them as they were not complete and I got a call from my CLE that afternoon to say that my SS had informed the accounts dept to cancel both the invoices...yepppppp I think that we have saved about $1,000 in interest so far due to this as the lock up stage invoice was for good $100,000:)..well done me.:).
So now on to house, our bricklayng, eaves, and rendering is complete by now and with the colour rendering for the facade and few touchups for the brickwork above the windows, our outside work will be fully complete (hopefully)...
Inside the house we now have stairs installed, cornices, skirtings, internal doors, cupboards installed for Laundry, bathroom and ensuite and the kitchen cupboards have been delivered and placed where they should go and hopefully will be fixed by next week..This is one of my most awaiting stages of this house build..At the same time windows and stairs have been covered and we could smell something inside the house and my DH said that it was a phillar or something that painters use before starting the painting...so do you think that we are ready to be painted now..???:))
Sorry Yam, I am having difficulties in posting comments and to reply to your comment ...yes I also would love to have a king bed there but our floating bed head wall is not long enough to accomodate a king bed and two bed sides...it is 2100mm in length..
So now on to the photo session....
Laundry cupboards
Powder room..a stone bench to come here
Kitchen cupboards
Kitchen drawers
fixed Internal doors removed..do you think that they are getting ready for the paint..??
Stairs
Bathroom cupboards and basin
Ensuite cupboards and a stone bench top to come here
Balcony with plastered ceilings and eaves...Love it:)
Downpipes
Backside of the house
Alfresco
This is the chaise sofa we have chosen for our family room but in black colour..my little man is already sitting on it:)





















